Aberdeenshire Architectural and Landscape Design Awards - 2020 winners
View Aberdeenshire Architectural and Landscape Design Awards winners from the 2020 scheme.
Future proof living
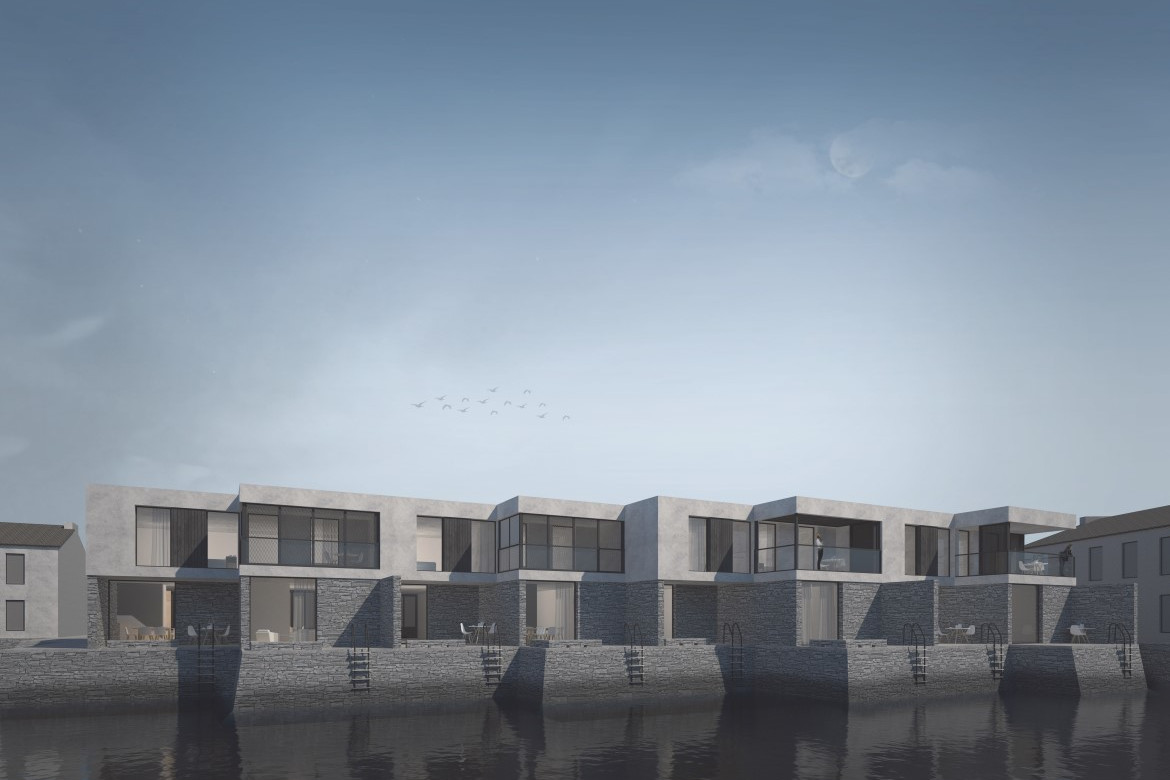
Project – Co Working + Co Living
Architect – Robert Coutts
The judges felt this conceptual design made a positive contribution of contemporary urban architecture to the character of Stromness, providing flexibility of accommodation and bringing back the concept of ‘living above the shop’. It is a good example of volumetric construction, using cross laminated timber (CLT) to achieve adaptability at mid-floor construction.
Conservation and building adaptation
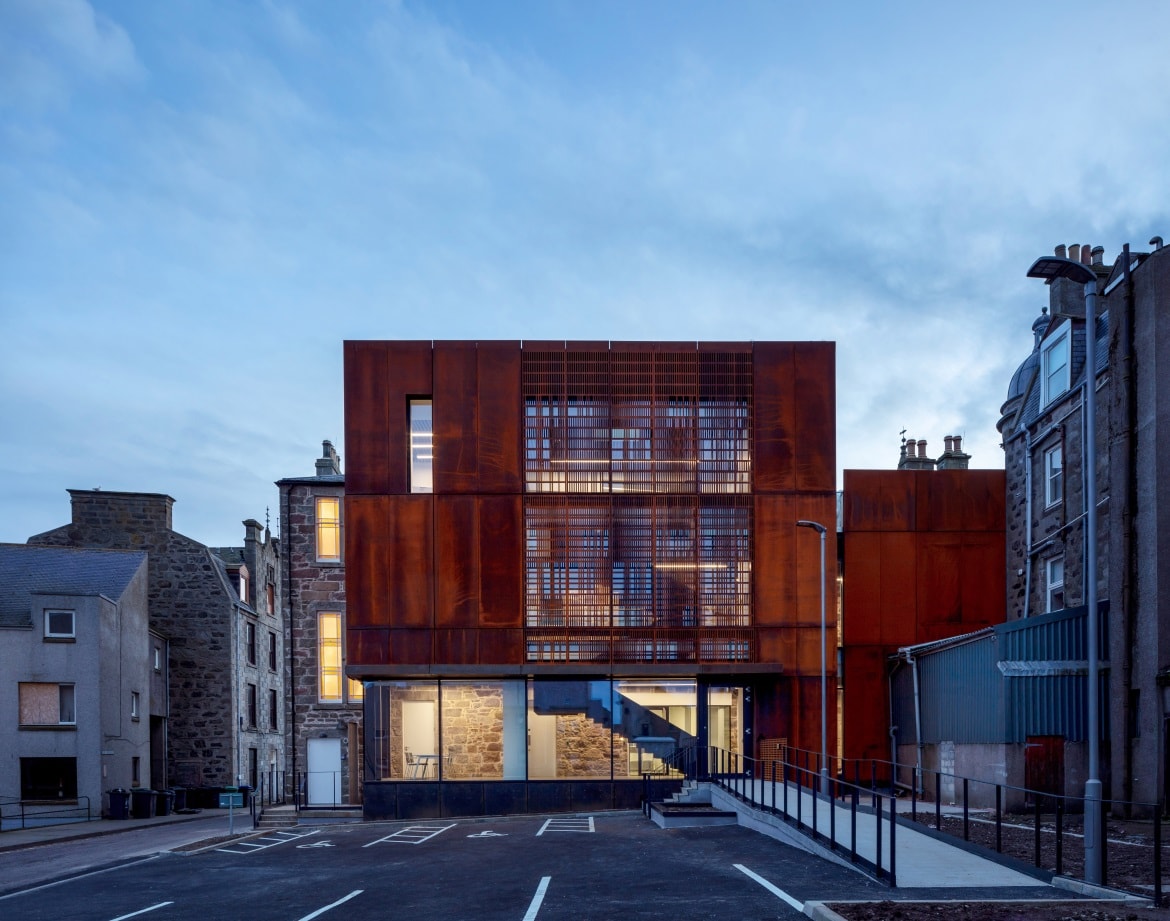
Project – The Faithlie Centre
Architect – Moxon Architects Ltd
Main Contractor – Morrison Construction Ltd
Engineer – David Narro Associates (Structural Engineer)
Location – Fraserburgh
Photos – Ben Addy
The judging panel felt this was a really key project in terms of regeneration of the town centre. The quality and treatment of the existing building contrasting with the very bold contemporary architecture at the rear was worthy of a distinction. They felt it demonstrated perfectly how old buildings can be adapted and changed in a brave yet considered manner to fit modern day requirements and ensure they remain in active use for many years to come.
Business enterprise
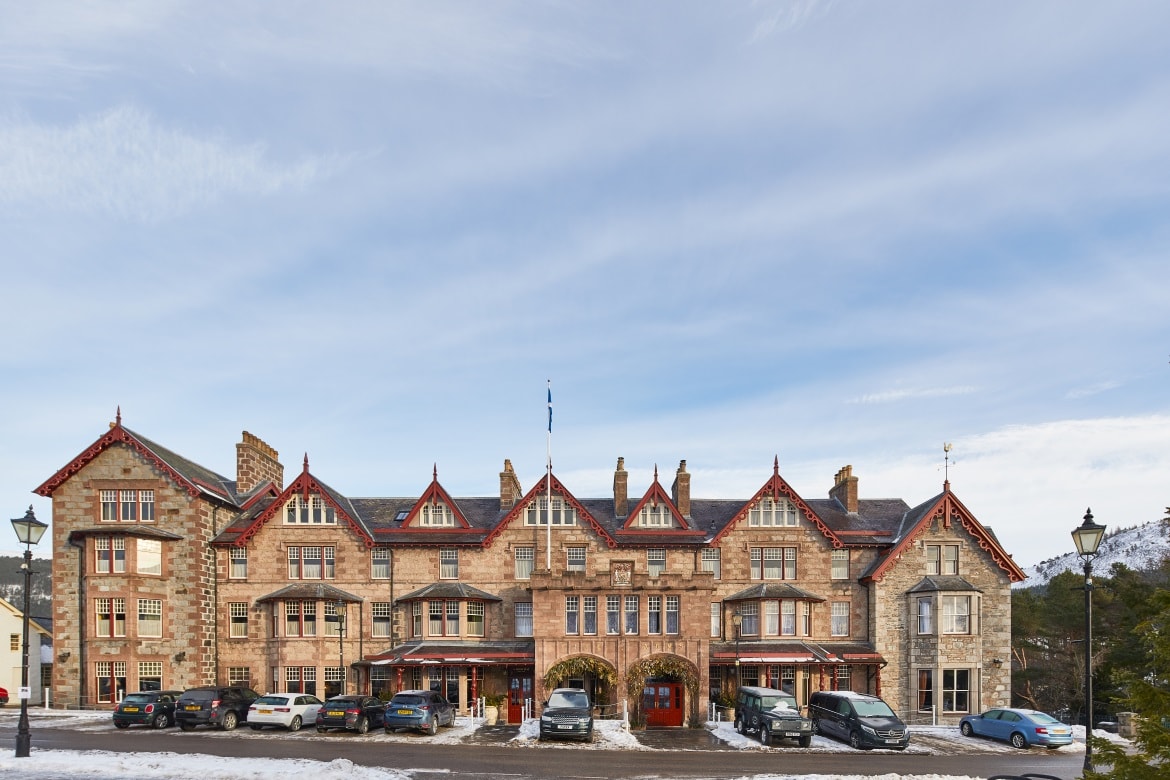
Project – The Fife Arms Hotel
Architect – Moxon Architects Ltd
Location – Braemar
Photos – Ben Addy, Ed Reeve and Sim Canetty-Clarke
The judges admired how this project engaged and included the community. The comparison with its previous use was radical, really embracing the character of Deeside. A good example of where significant investment has resulted in a quality of finish and a meticulous approach to both the interior and exterior of the building. The merge of modern and traditional at its best.
Building communities for the future
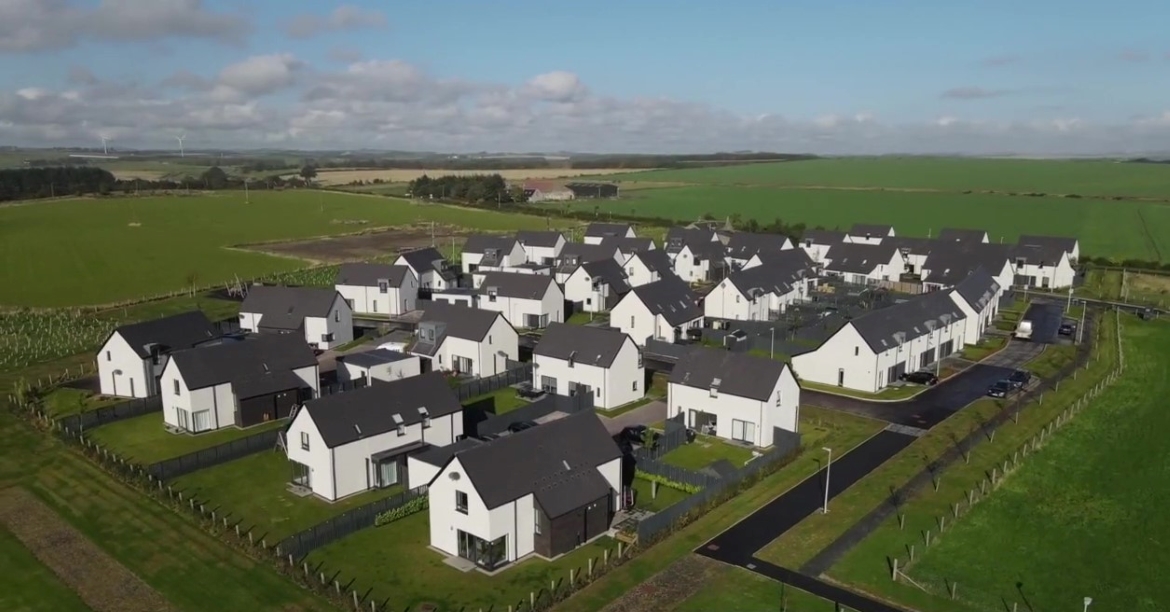
Project – Foveran Village
Architect – AREA, Raeburn Farquhar Bowen (Landscape Architect)
Main Contractor – Scotia Homes
Engineer – Fairhurst
Location – Foveran
Photos – Scotia Homes
The judges felt this project should be recognised for taking the risk of trying something different and felt this should be positively encouraged. They welcomed the generous plot sizes and the interesting landscape features which they would like to see again when they start to mature. The simplicity and contemporary nature of the house design was also noted, and they felt the scale and variety of housing should be commended, a real template for further development in this location.
Innovative single house design
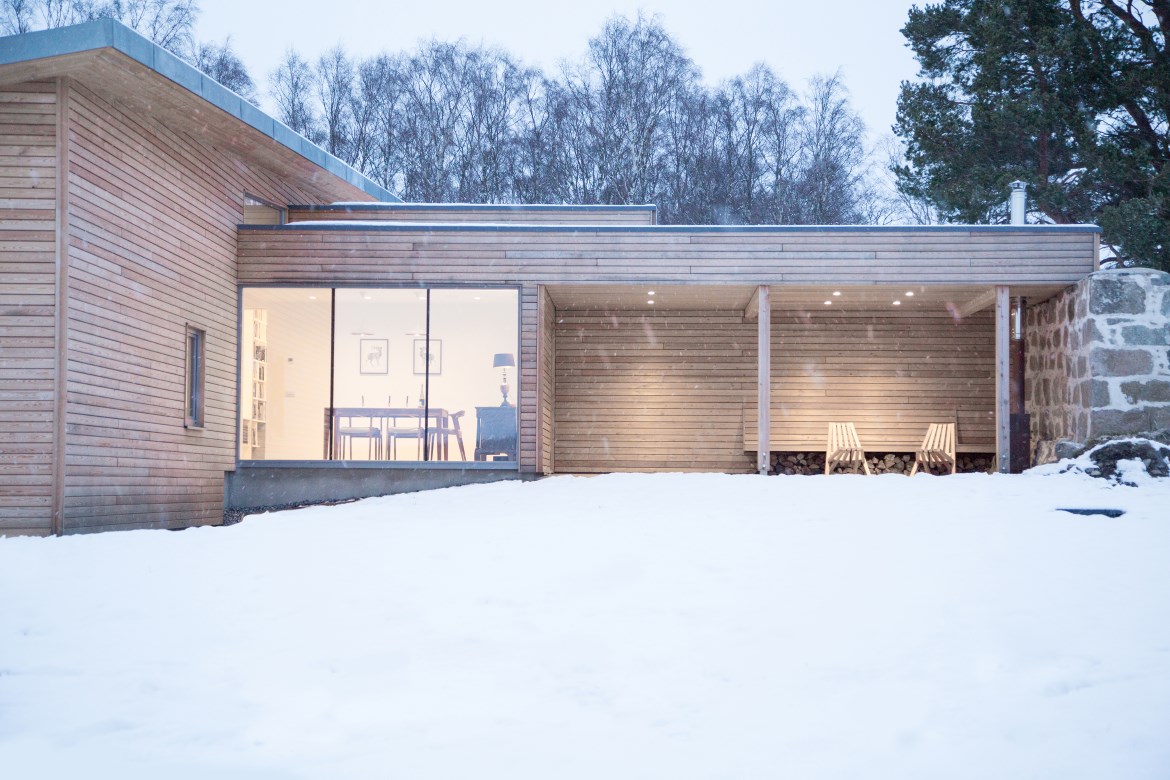
Project – Drummargettie
Architect – Moxon Architects Ltd
Location – Crathie
Photos – Ben Addy
The judges felt this project was a worthy category winner due to its unique way of addressing the slope of the landscape. They admired the low-lying profile and the simplicity of the interiors which maximised views out of the building. They felt it was a nice contemporary building of good quality that responded well to its context.
Landscape design
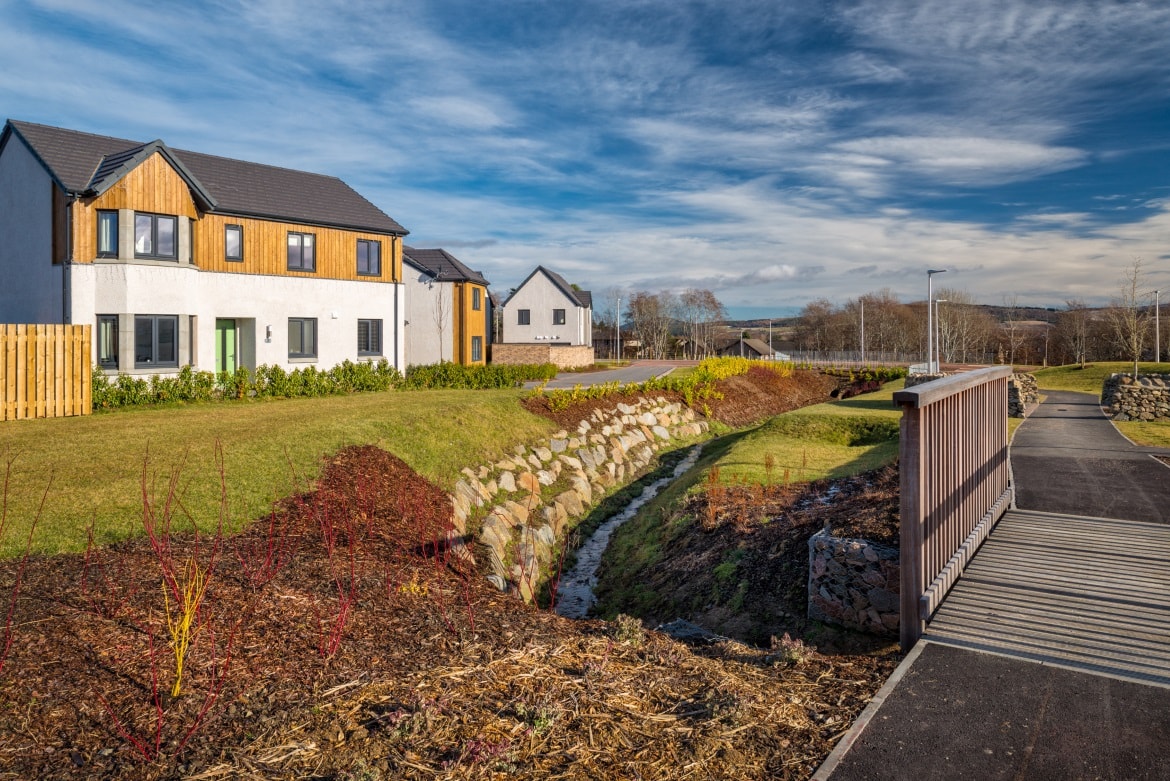
Project – Silver Birches
Architect – Stewart Milne Homes
Location – Alford
Photos – Stewart Milne Homes
The judges felt this was a really great example of how landscaping should be provided within housing developments. They liked how the design picks up on the network of burns and how, as the landscaping has become more established, it really adds to the sense of community. They agreed that this approach should be encouraged for future schemes and that the applicant should be highly commended for doing it.
