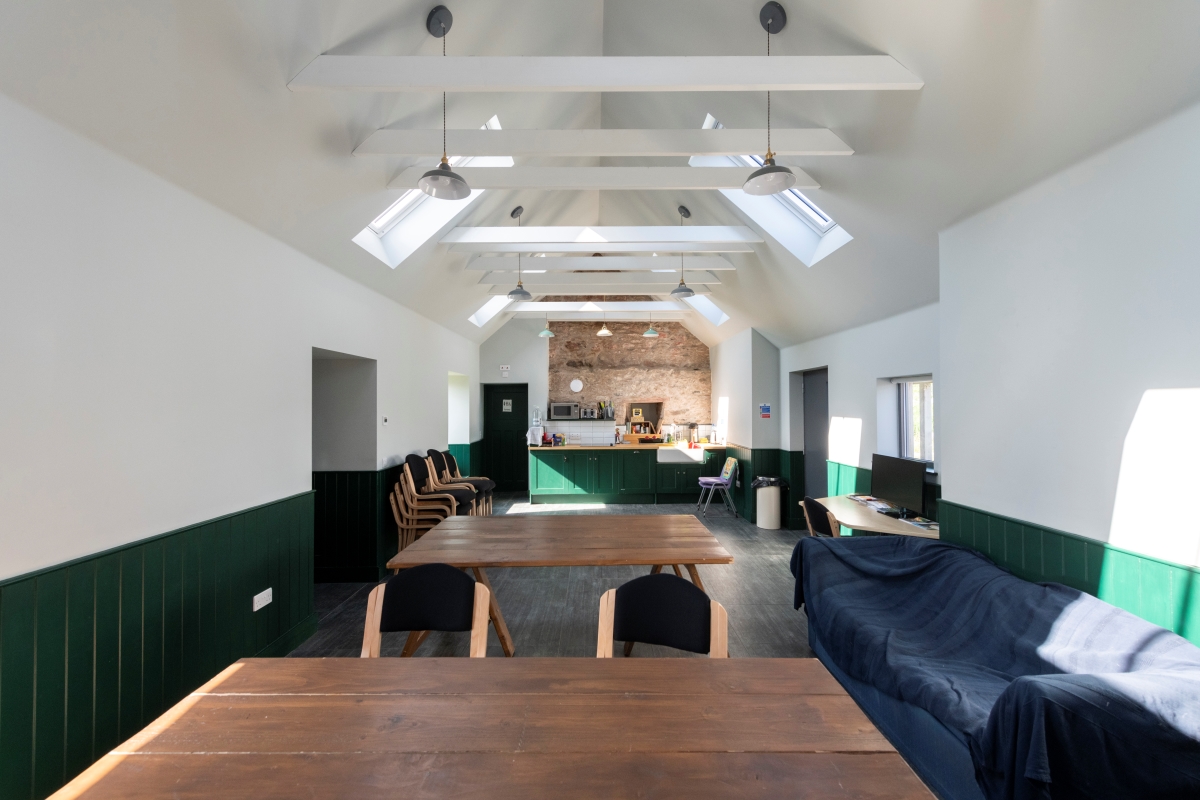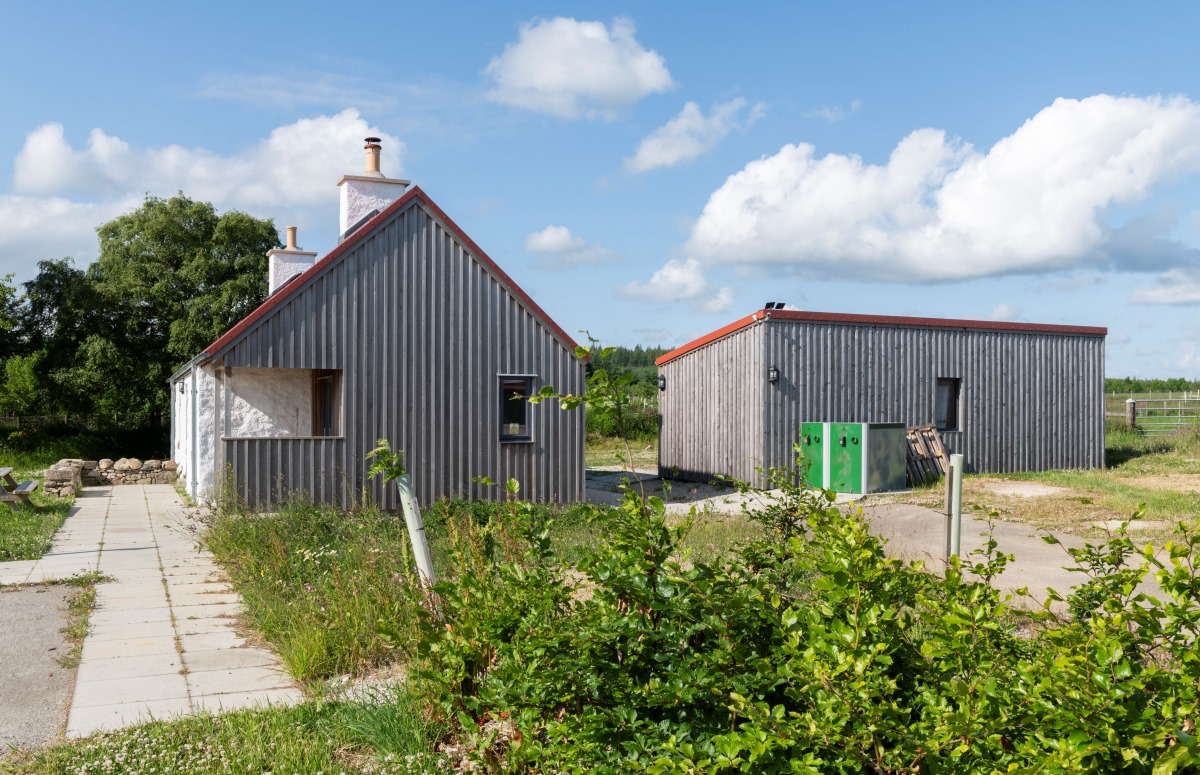Greenmyres
Business and Community Enterprise: highly commended
Conservation and Building Adaptation: highly commended
Architect: Jill Andrews Architect
Main Contractor: Neil Donald Joinery
Engineer: MacLeod and Jordon Consulting Engineers
Location: Huntly
This is a redevelopment project which brought an old, ruinous, badly extended farmhouse on 63 acres of high-altitude community owned land to create an opening welcoming space to host educational sessions, training, events, meetings, and informal drop ins by a wide range of users. The eco-bothy is an excellent retrofit project with it being well-insulated, prioritising levels of natural light, heated by a GSHP and benefiting from passive solar gain.
Business and Community Enterprise: judges comments
The judges commented that this was an excellent example of restoration of a building through taking an overly extended building to showcase rural development. The site is conveniently positioned between many local towns, providing recreational opportunities.
Conservation and Building Adaptation: judges comments
The judges commented that this project took a badly extended building and scaled it back to provide a sensitively developed and extended building, which is an exemplar example of rural development. The judges felt the result is a design which is simple yet well-handled and a good example of building adaptation.


