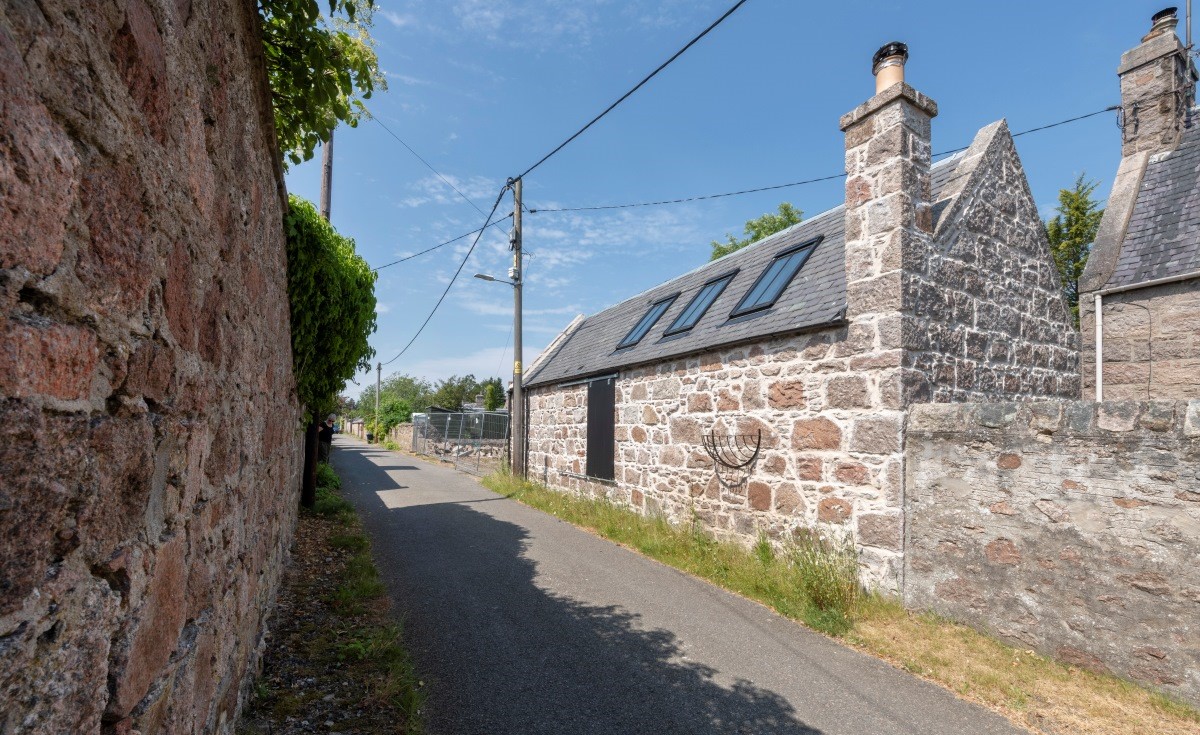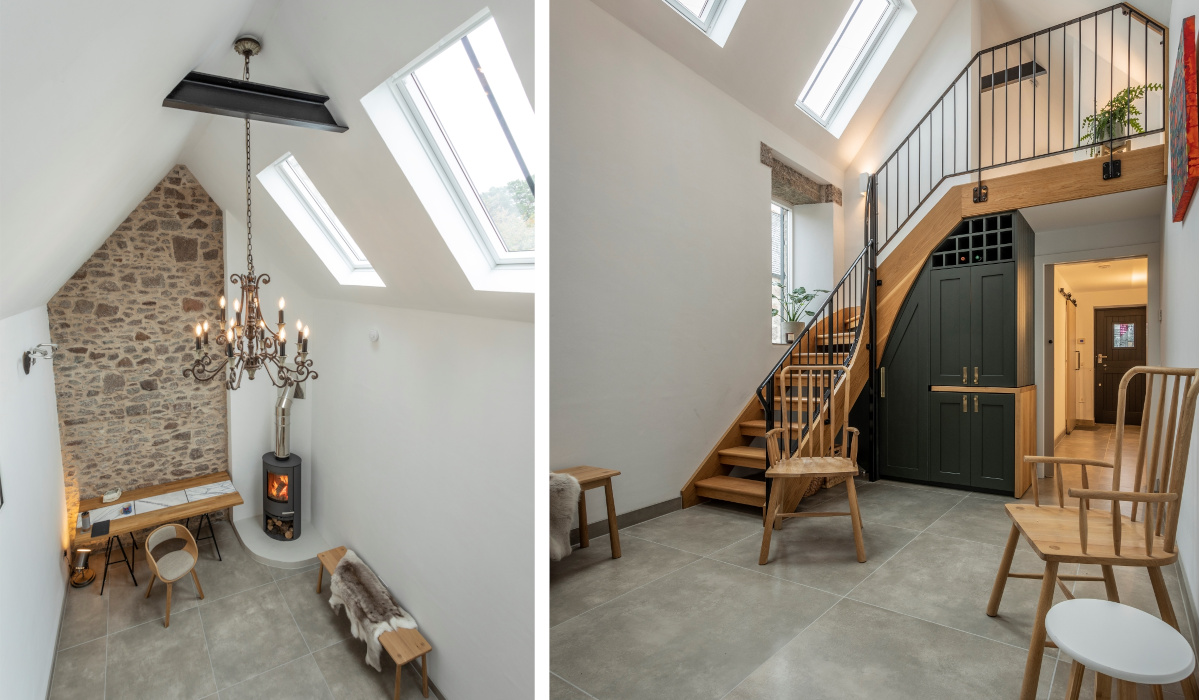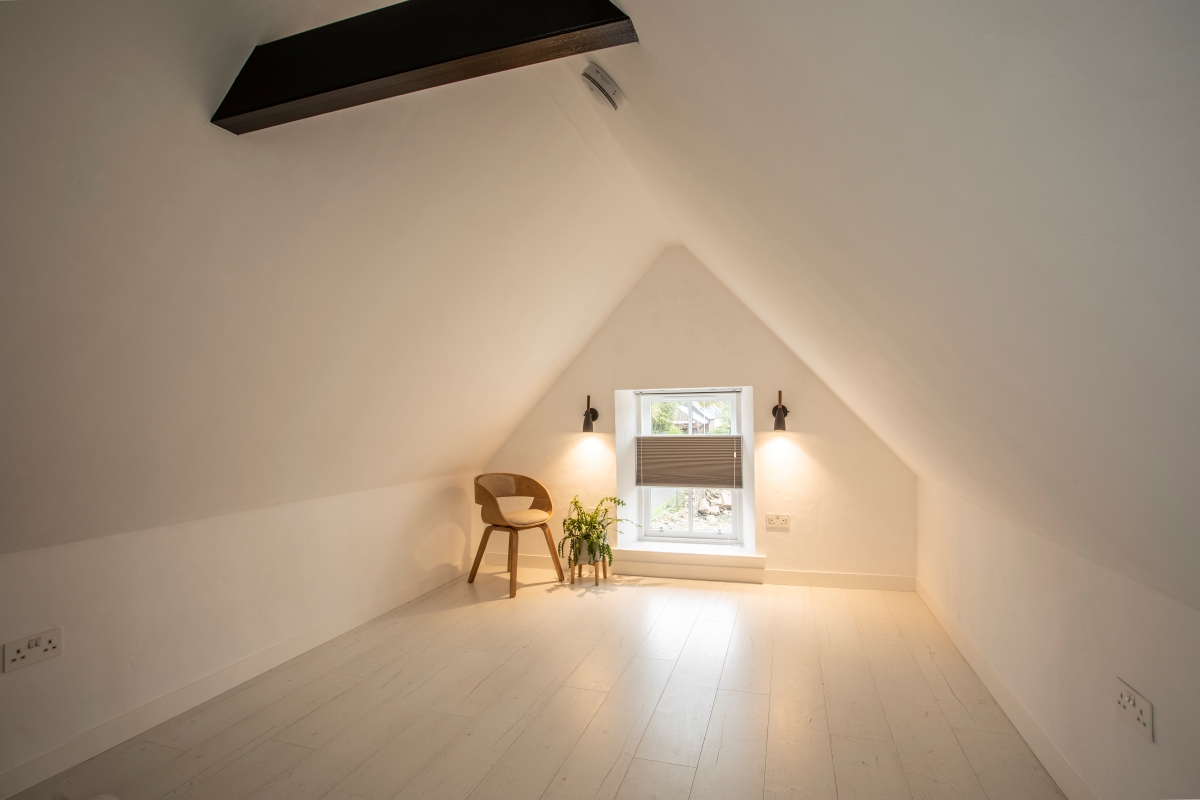St Margarets Church
Conservation and Building Adaptation: distinction
Architect: Gerry Robb Architectural Design Services
Main Contractor: Francis Anderson Builders
Engineer: Ramsay and Chalmers
Location: Aboyne
The category C listed granite structure was formerly a carriage house to the adjacent St Margarets church and dates from the late 1800s. The building had recently been used as storage but had fallen into major disrepair. The owners of the building have re-purposed the building into a studio, with a small kitchen and wet room to the ground floor and storage to the first floor.
The judges felt it was a good reuse of a small derelict building, giving it a new use and ensuring its survival. The judges appreciated that rather than extending the small building, a use had been found within the existing envelope to create a compact yet fully useable space.



