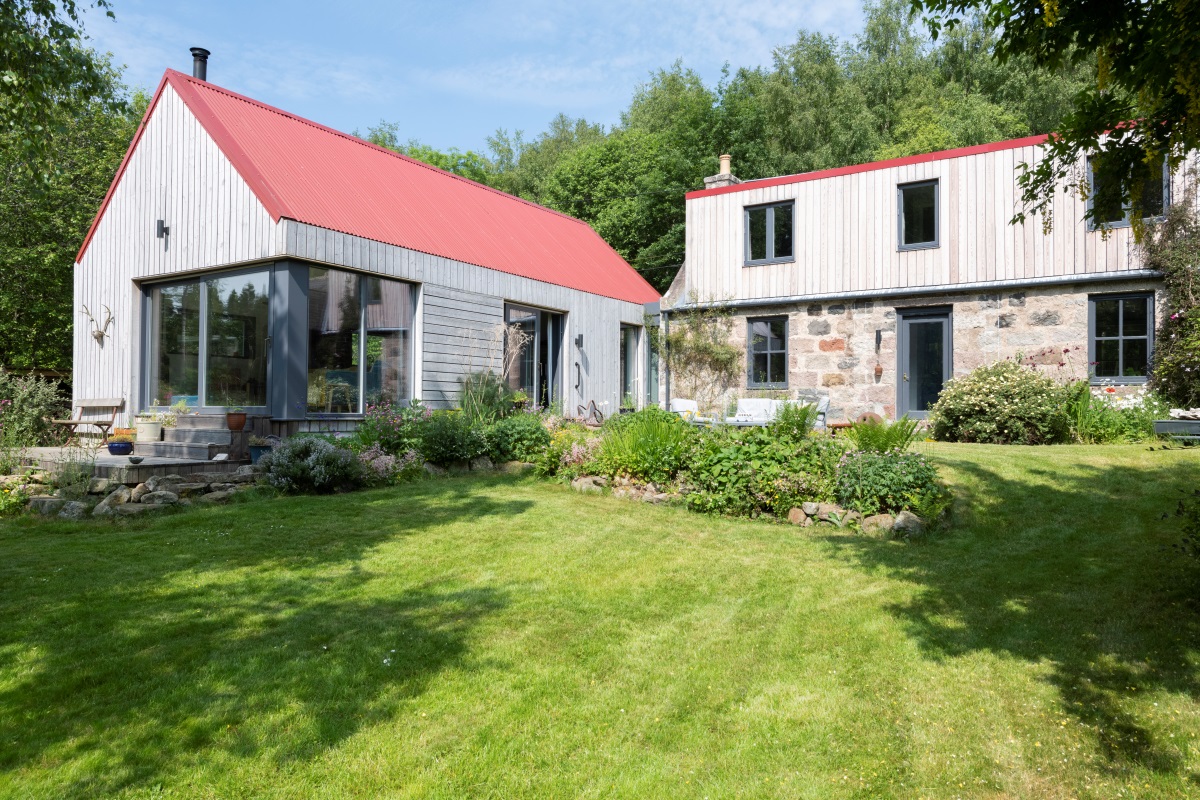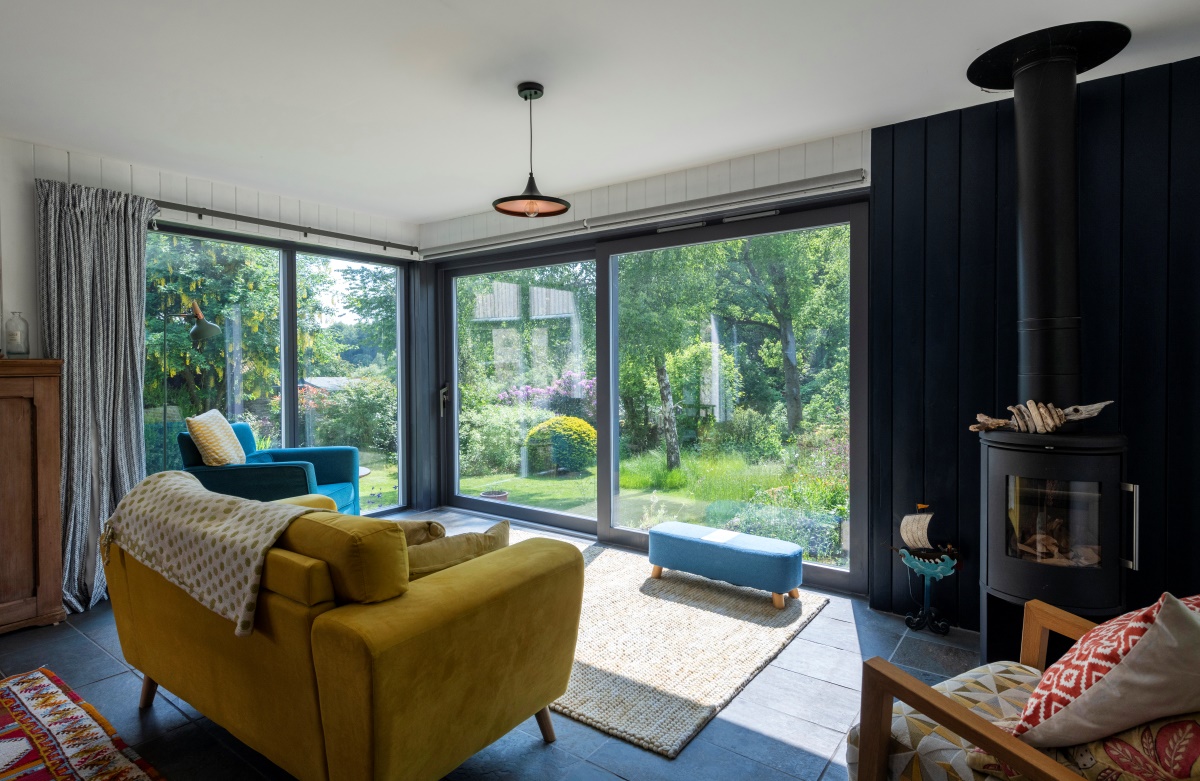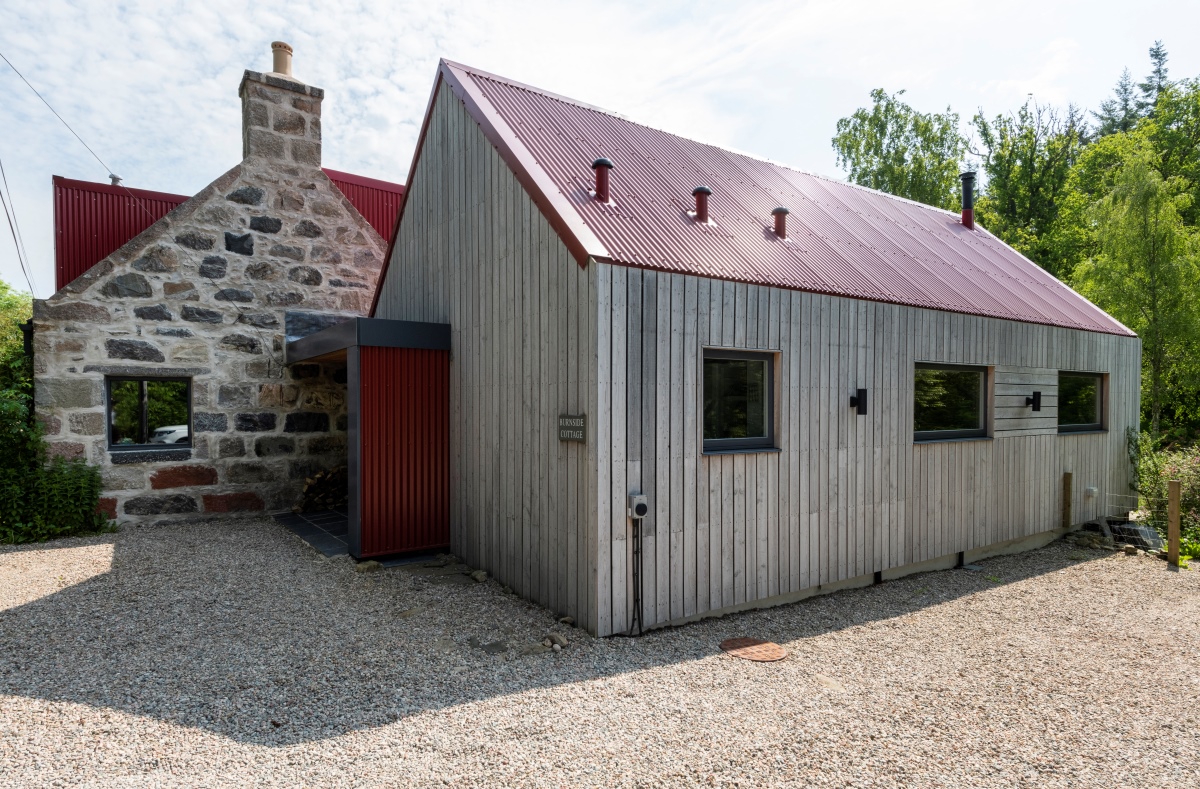Burnside Cottage
Innovative Single House Design (including extensions): highly commended
Architect: Hyve Architects
Main Contractor: Sunnyside Construction
Engineer: Graeme Craig Consulting Engineers Ltd
Location: Banchory
This is a property which has been renovated and reconfigured with the addition of a new extension to create a property which is suitable for modern living. The existing dormers were in need of repair and have been incorporated into the design of the extension with the use of a restricted palette of materials, including a simple profiled metal roof and locally sourced Scottish Larch cladding, referencing rural Aberdeenshire agricultural buildings. The extension is conceived as a separate cottage, built in breathable construction using natural materials, reducing the overall bulk of the building and ensuring the original cottage remains the dominant form.
The judges commented that the extension was a fitting addition to the main cottage which had undergone alterations previously. The amendments made to the box dormers results in a characterful property, whilst the large picture windows take in the views of the garden.



